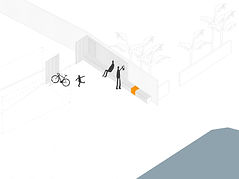Open Occurance-
GOAL
The main objective of this project was to, face up Oskar Hansen’s (polish architect and artist) concept of Open Form in the matter of public and private spaces in Lebanon, its apparent contradictions and subsequent, sometimes outrageous situations.
LOCATION
Family Beach in Byblos, where the project was realized, is considered as one of the last remaining free gates to the sea. The passage between private resorts, allows an undisturbed connection to the sea for all Byblos citizens.
PROJECT
Open Occurrence project’s determinant was the architectural discussion between two different types of forms: Closed Form - understood as magisterial and non transformable, representing possessive way of living, and Open Form - by nature democratic, transformable and stir to action therefore representing life based on being. During whole process we were regarding surrounding as a set of relations between background and occurrences - time-and-space expressions of humans.
If we look up to Byblos coastline we can notice that it is amplification of possessive way of living, dividing not only infinite space but also people. Thus our main goal was to create a polemic to present situation design, which modest form and functionality would support existing inclusive public space.
During first days of workshop we identified possible interventions by carrying out research and observations. As it turned out, not only "the sandy part" required further attention but also the neglected "guardian's spot" as we quickly started to call it. Consequently, our project grew bigger and eventually, the team set a choice to take care of wooden bench and wall with hangers, shower and taps, stone stairs and wardens' booth.
We decided to use mostly squared timbers with dimensions 4x4x600cm, timber beams 4x10x600cm and OSB boards. Within the following week the whole group was responsible for preparing wood for the construction and that includes: measuring, cutting rough wood to size, sanding the surfaces, priming, screwing elements together into prefabricated modules and finally transporting them to the site.
The most demanding part of first installation - the bench and wall covering - was connecting previously cutted squared timber in rows with equal distances between them. At the same time, the operation allowed us to prepare several wooden modules that were subsequently installed on site. Meanwhile, the hangers were placed between plankings and mirror was glued to OSB board. The last step involved hanging the whole wooden structure on a steel beam attached to the stone wall.
Regarding guardian's booth, tidying up the spot and removing existing steel support was necessary before installation of wooden structure. What is the most intriguing part of its construction is the way the columns were made. The trick is that one column consists of 3 pieces with smaller section (4x4cm). Moreover, the roof cover was entirely recycled thanks to palm leaves and bamboo branches that we intentionally left after demolition.
Finally, the whole design was complemented by stone steps providing more convenient and safer access to the beach as well as "wet zone" with brand new shower and taps located next to the bench.
landscape architecture
Byblos, Lebanon
July, 2018
team: Edyta Skiba, Karolina Turos-Wolny
Dina Bartolic, Hana Gjikolli, Aurelija Grubliauskaitè, Youssef Ossama, Agni Pettemeridi, Pablo Magdalena Visús,
Ranine Achkar, Claudia Bejjani, Mike Chaiban, David Chlela, Rami Lazakani, Eline Sleiman
Photos by Ziad Afif, Edyta Skiba, Karolina Turos-Wolny, Jan Von Der Heyde












